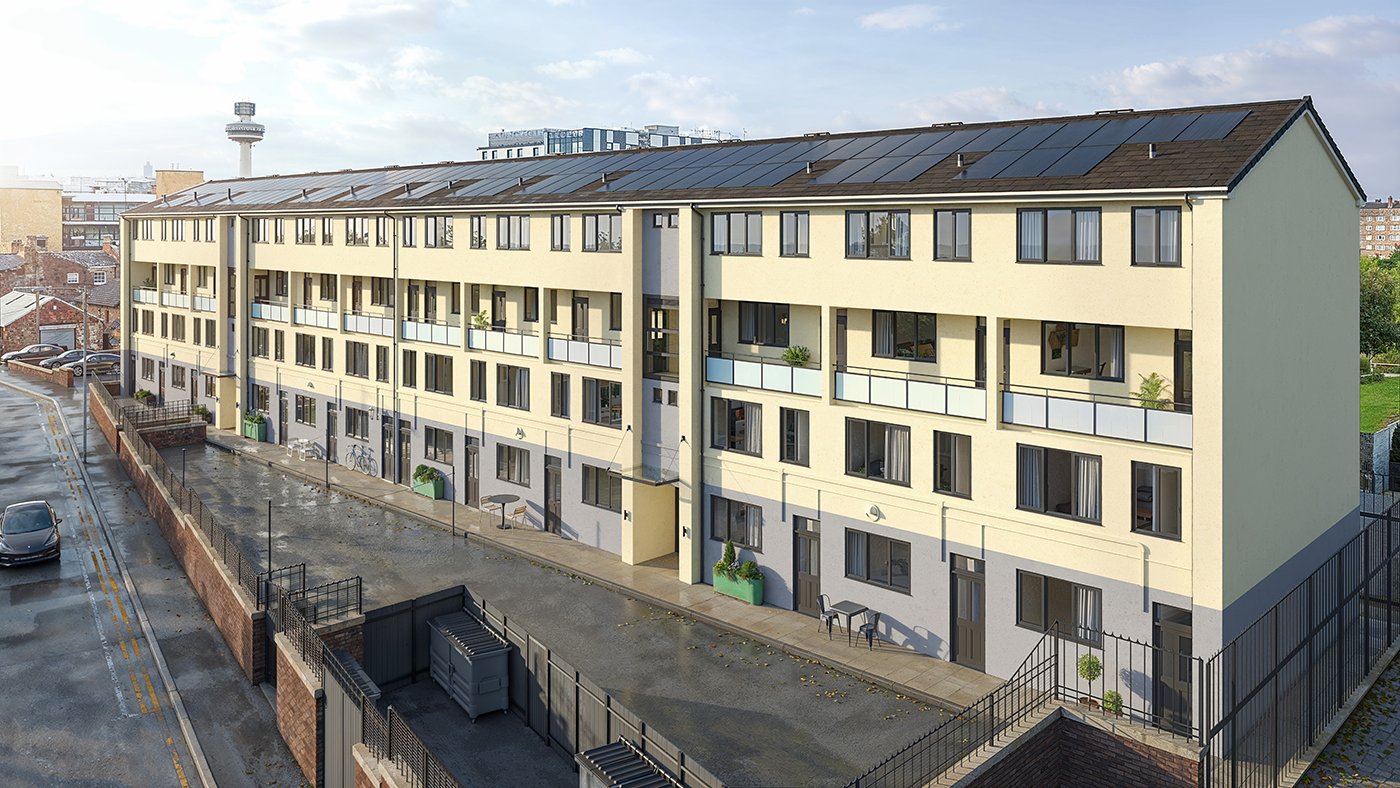Cathedral Walk

about the project
Retrofit management, coordination and design
This was another project we worked on for Torus 62, comprising 24 maisonette flats.
Again, as well as organising surveys and reports and submitting planning applications, we acted as retrofit coordinators.
This time, we were also on board as retrofit designers. In this role, we compiled thermal bridging details and proposed plans for the flats. These incorporated external wall insulation, mechanical ventilation, air-flow, windows and doors, draught sealing and photovoltaic panels.
The flats' balcony areas presented specific thermal bridging problems. We tackled these by adding aerogel insulation to the ceilings of the properties beneath the balconies.
Pre-retrofit, a typical flat in the Cathedral Walk scheme had an EPC rating of D60, producing 3.2 tonnes of CO2. Fuel costs were around £1,868 per year.
Post-retrofit, the rating was B85, producing 1 tonne of CO2 and fuel costs at around £585 yearly.