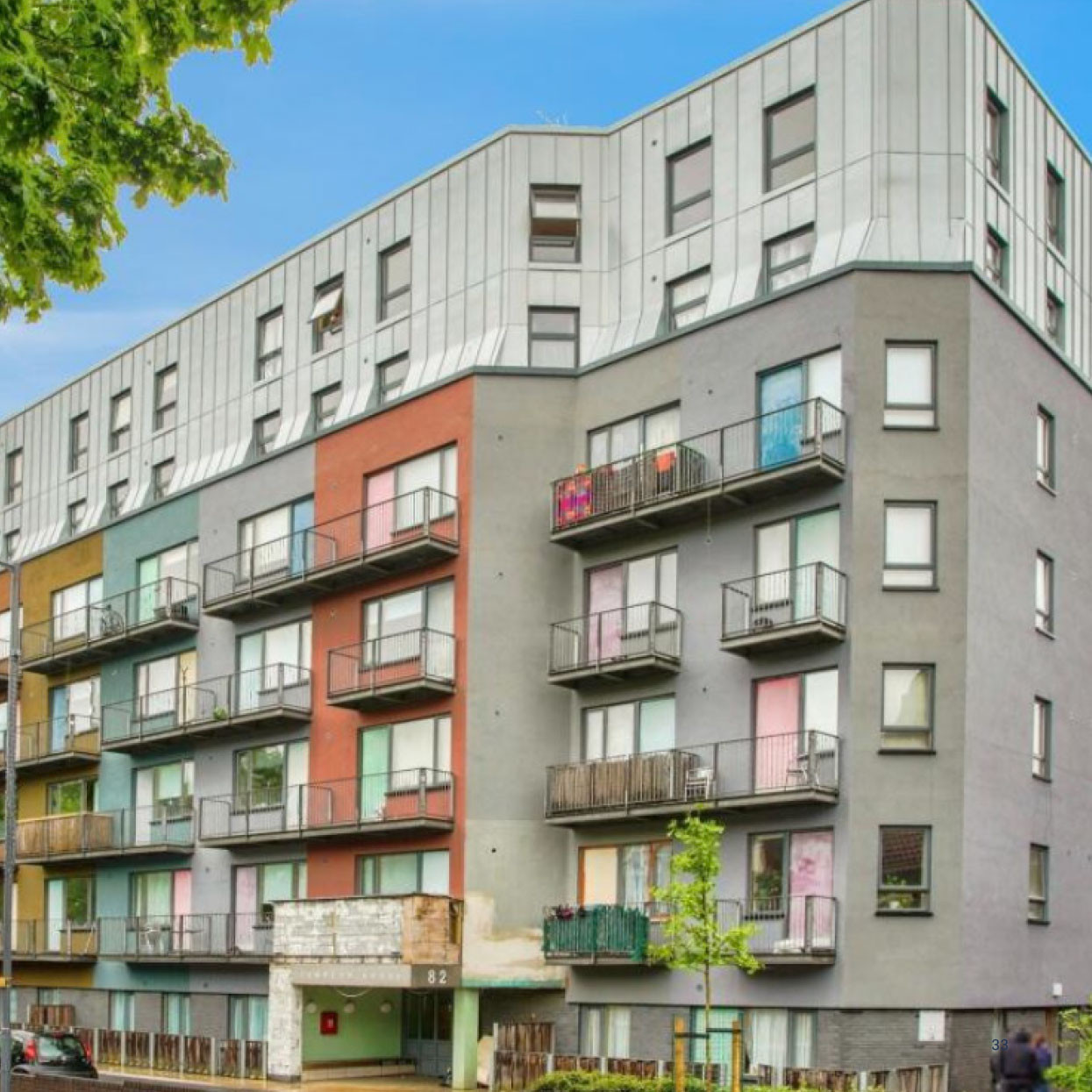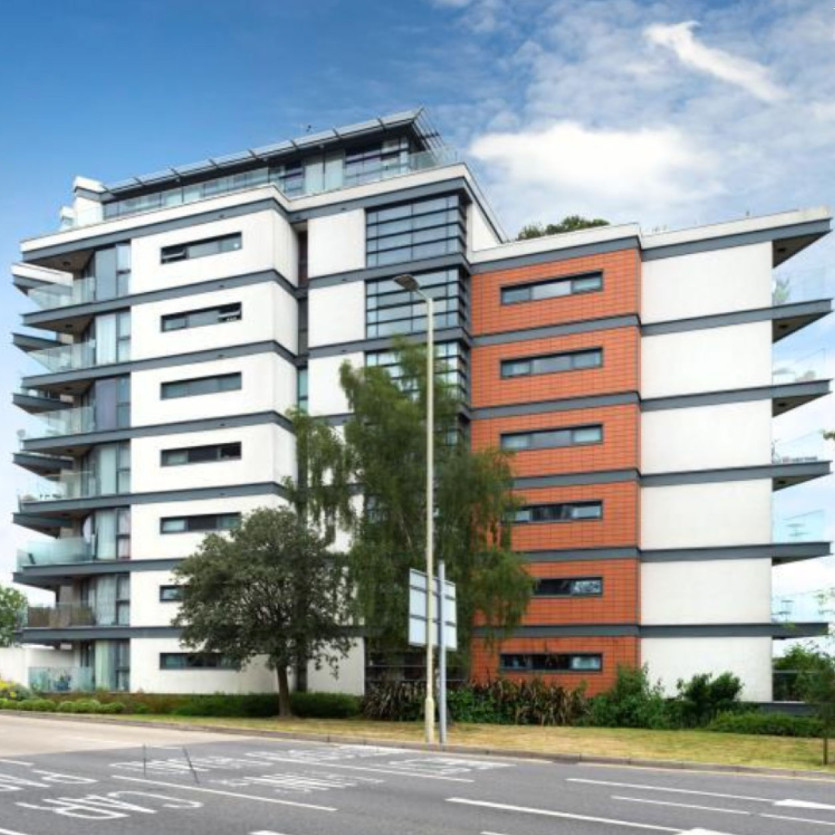Northholt Road

about the project
Retrofit management and coordination
This was another cladding removal commission from Hamilton First.
The block had an upper residential floor of over 16m and additional roof access at over 18m. The building was a concrete framed structure. Its top two storeys had a clad mansard roof.
The brief was to retrofit the upper area with non-combustible mineral wool insulation and a silicon render finish and replace the mansard with zinc cladding.
Additionally, we would apply non-combustible external wall insulation to the lower part of the building.
We advised on safe removal of the existing cladding and associated insulation, collaborating with the contractor, cladding manufacturer and structural engineers.
The mansard roof was timber constructed, so we needed to assess it in detail to ensure its structural stability and what additional insulation the frame would require.
As with the Water Lane project, we accounted for thermal qualities and thermal bridging when considering the re-cladding of the building to keep all work within current regulations and appropriate for the building’s external appearance.
We communicated continuously with the contractor during the project to allow for any unforseen issues.
